Camby Crossing - Apartment Living in Camby, IN
About
Welcome to Camby Crossing
7402 Camby Crossing Drive Camby, IN 46113P: 765-538-7916 TTY: 711
F: 317-821-8133
Office Hours
Monday through Friday 9:00 AM to 5:00 PM.
Conveniently located near Highway 67, Camby Crossing apartments are your gateway to fun and relaxation. We are close in proximity to Indianapolis, making our community in Camby, Indiana, the best way to experience city living without being in the middle of the hustle and bustle. With plenty of delicious restaurants, intriguing shops, and thrilling entertainment, you’re sure to find something that appeals to everyone in your family. Find out what makes our spacious community so special!
Enjoy all of the amenities of homely living at Camby Crossing apartments. Each of our one, two, and three bedroom apartments for rent were designed with you in mind. You’ll fall in love with your European kitchen design that features a breakfast bar. You won’t have to worry about space with your walk-in closet and extra storage space. There are also full-size washer and dryer connections for your convenience.
We want your life in Camby, IN, to feel comfortable and effortless. There are carports for you to take advantage of around our beautiful apartment community. We also offer a shimmering swimming pool to relax in. Give our team a call to schedule a tour today!
Floor Plans
1 Bedroom Floor Plan
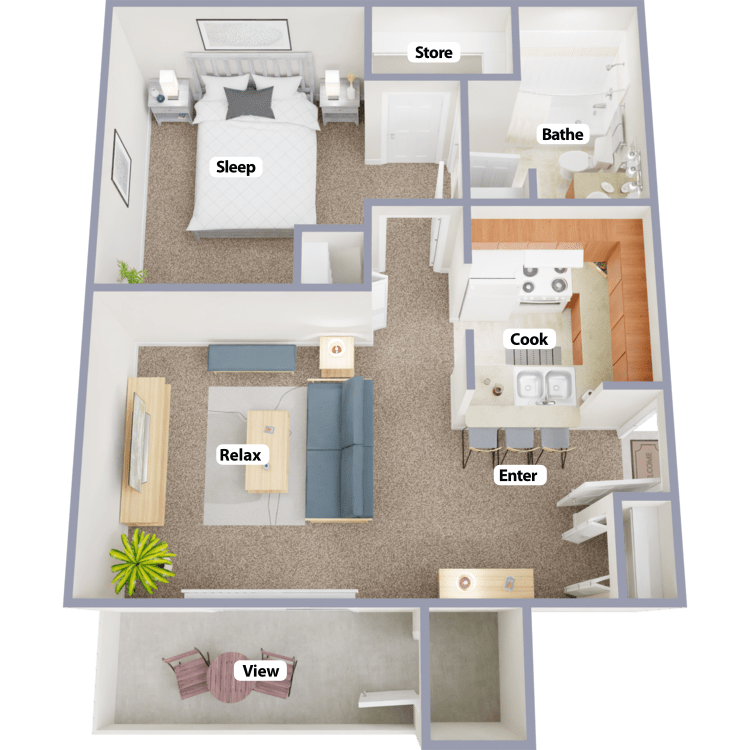
One Bedroom
Details
- Beds: 1 Bedroom
- Baths: 1
- Square Feet: 690
- Rent: $1151
- Deposit: 0
Floor Plan Amenities
- European Kitchen Design with Breakfast Bar
- Extra Storage
- Full Size Washer and Dryer Connections
- Walk-in Closets
* In Select Apartment Homes
2 Bedroom Floor Plan
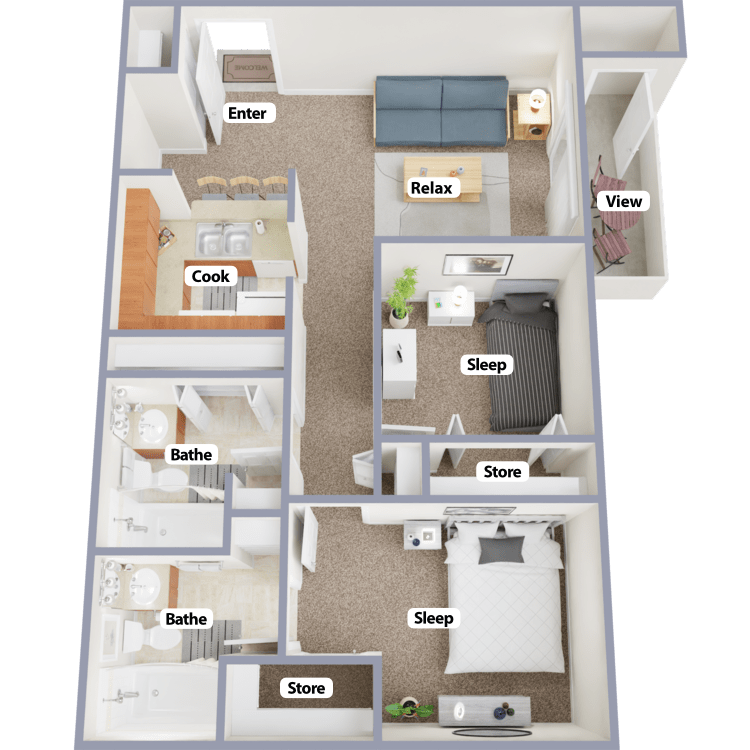
Two Bedroom
Details
- Beds: 2 Bedrooms
- Baths: 2
- Square Feet: 920
- Rent: $1386
- Deposit: 0
Floor Plan Amenities
- European Kitchen Design with Breakfast Bar
- Extra Storage
- Full Size Washer and Dryer Connections
- Walk-in Closets
* In Select Apartment Homes
3 Bedroom Floor Plan
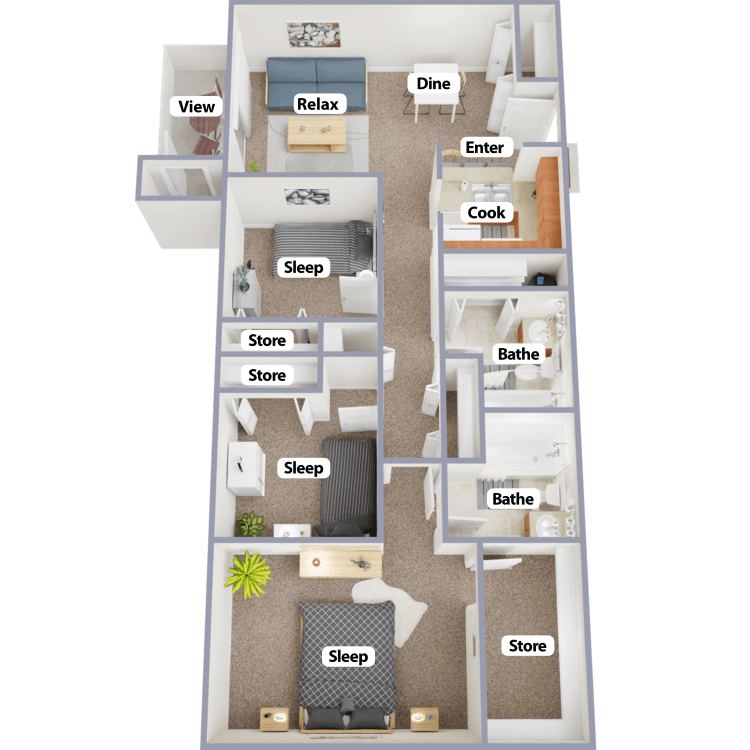
Three Bedroom
Details
- Beds: 3 Bedrooms
- Baths: 2
- Square Feet: 1150
- Rent: $1429
- Deposit: 0
Floor Plan Amenities
- European Kitchen Design with Breakfast Bar
- Extra Storage
- Full Size Washer and Dryer Connections
- Walk-in Closets
* In Select Apartment Homes
Floor Plan Photos
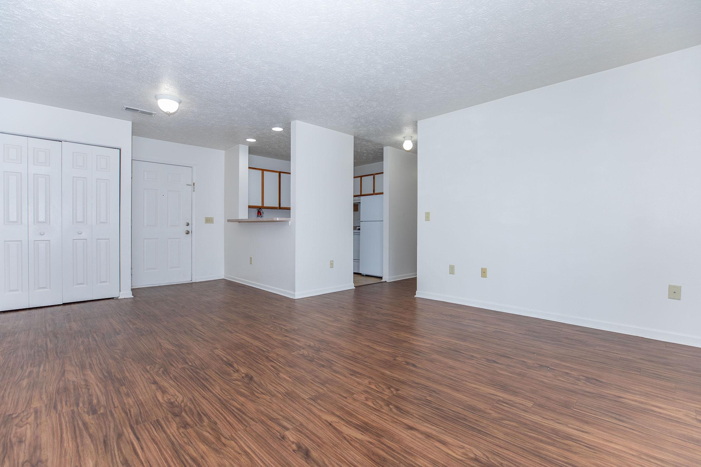
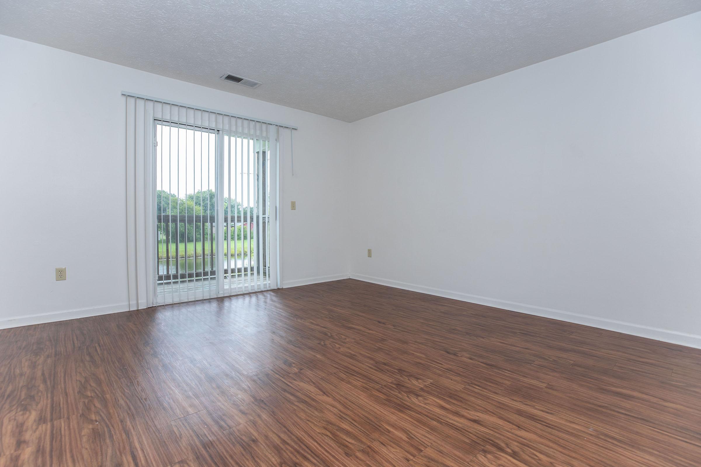
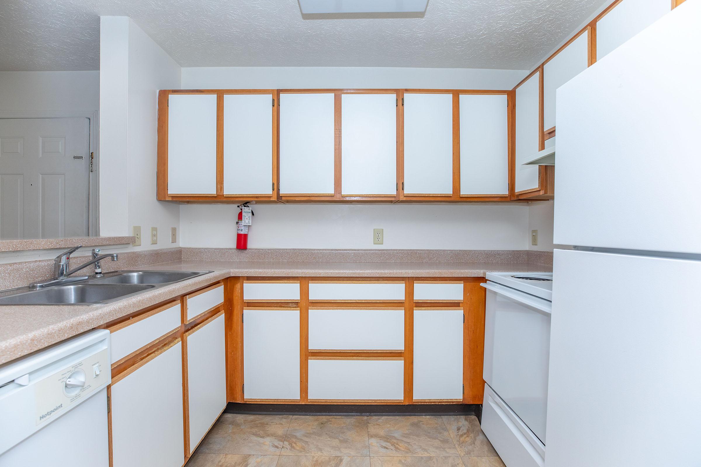
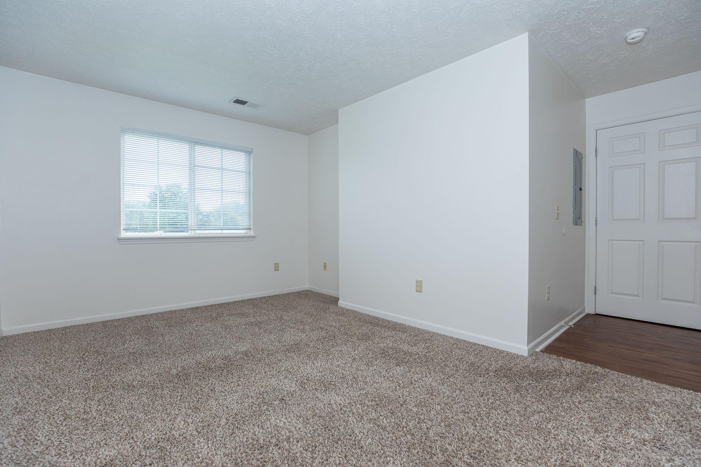
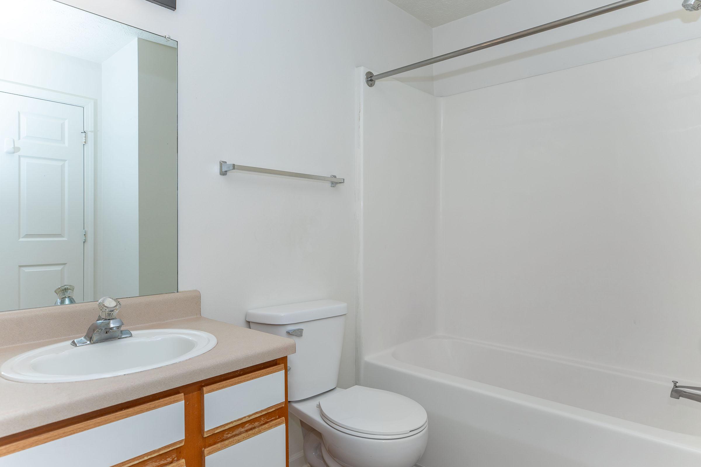
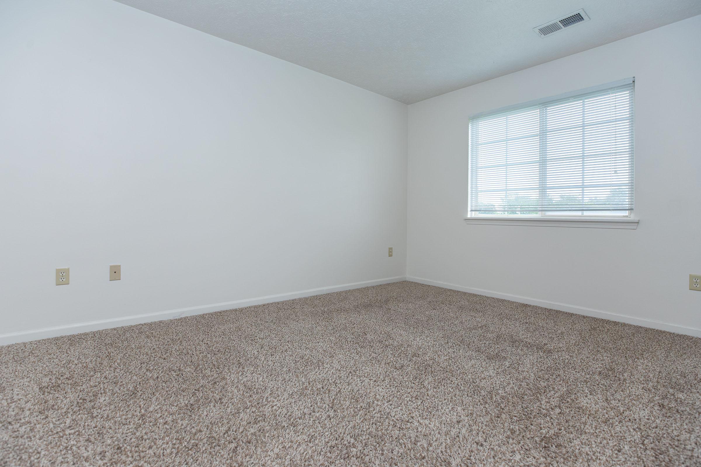
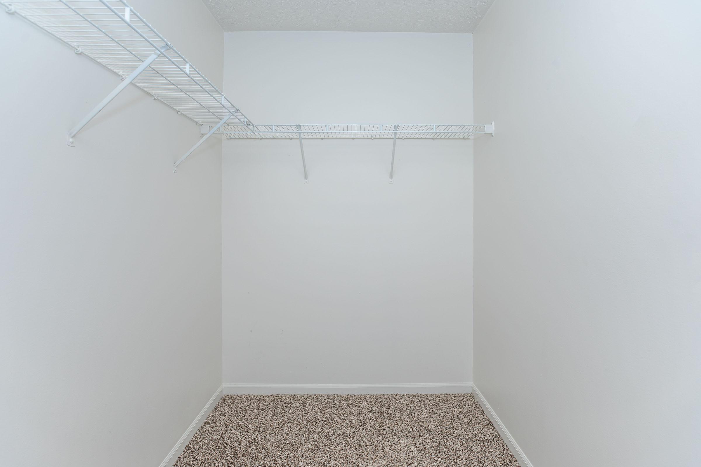
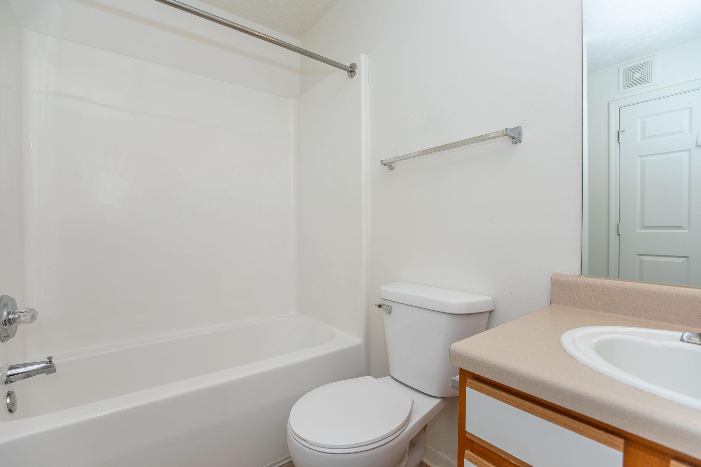
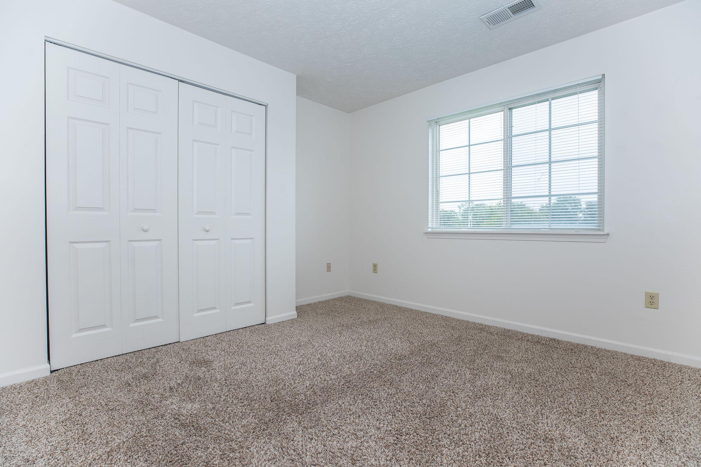
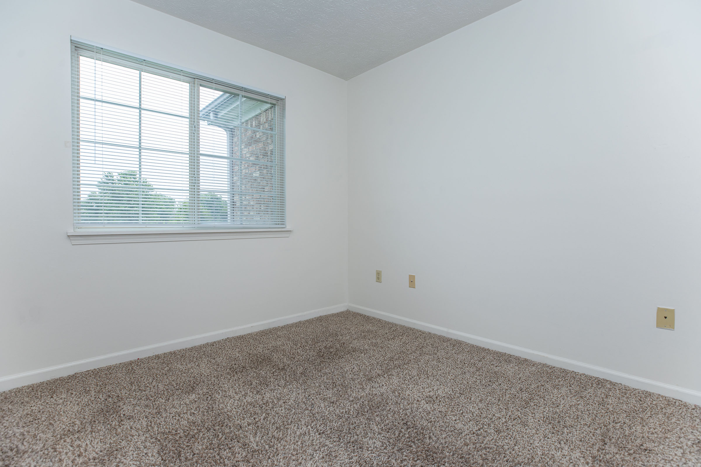
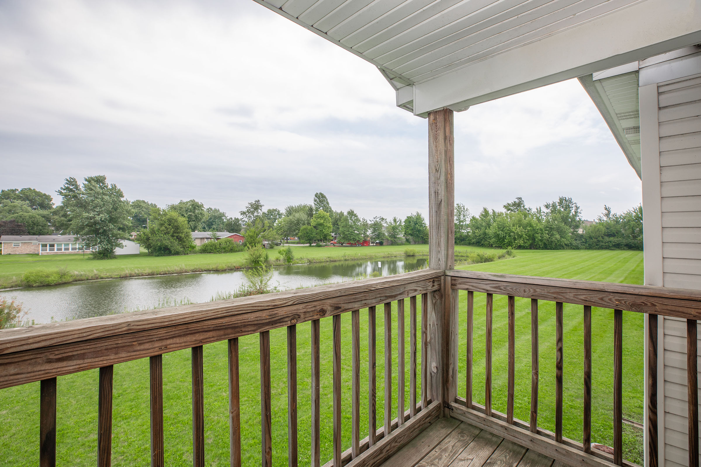
Show Unit Location
Select a floor plan or bedroom count to view those units on the overhead view on the site map. If you need assistance finding a unit in a specific location please call us at 765-538-7916 TTY: 711.

Amenities
Explore what your community has to offer
Community Amenities
- Carports
- Easy Access to Schools
- Laundry Facility
- Playground
- Pond
- Shimmering Swimming Pool
Apartment Features
- European Kitchen Design with Breakfast Bar
- Extra Storage
- Full Size Washer and Dryer Connections
- Private Patio or Balcony
- Updated Black Appliances*
- Walk-in Closets
- Wood-Inspired Laminate Flooring*
* In Select Apartment Homes
Pet Policy
Pets are welcome upon approval, subject to canine breed restrictions. We have a limit of 2 pets per home. There is a non-refundable pet fee of $350 per pet. Monthly pet rent of $25 will be charged per pet. We are unable to allow the following dog breeds in the community, including Akita, American Staffordshire Terrier, Chow, Doberman, German Shepherd, Husky, Pit Bull, Presa Canario, Rottweiler, and Wolf Hybrid.
Photos
Amenities
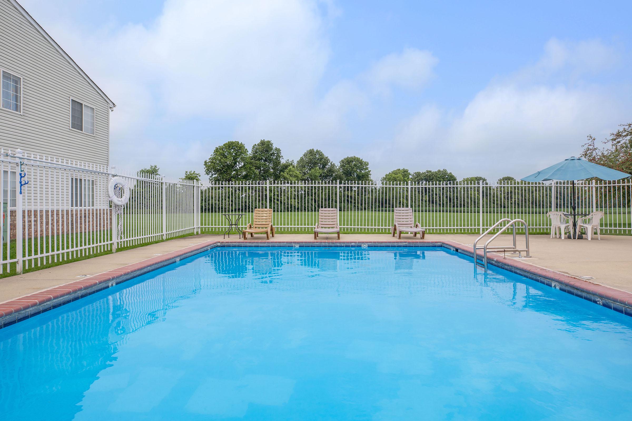
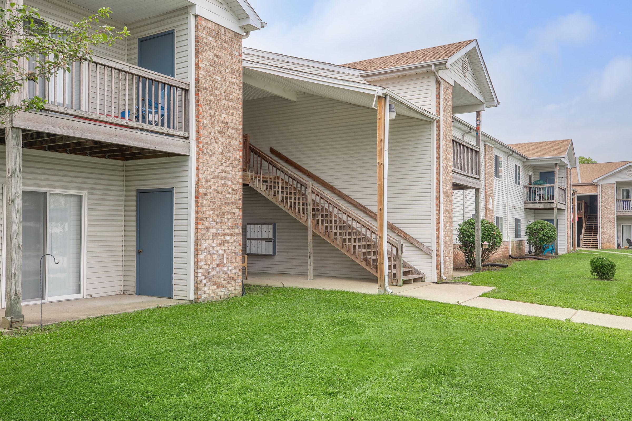
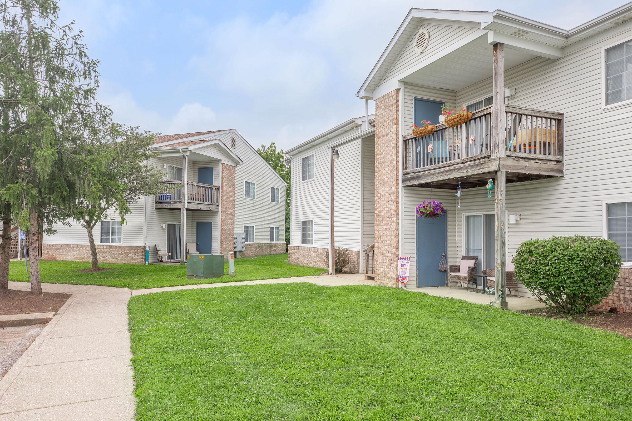
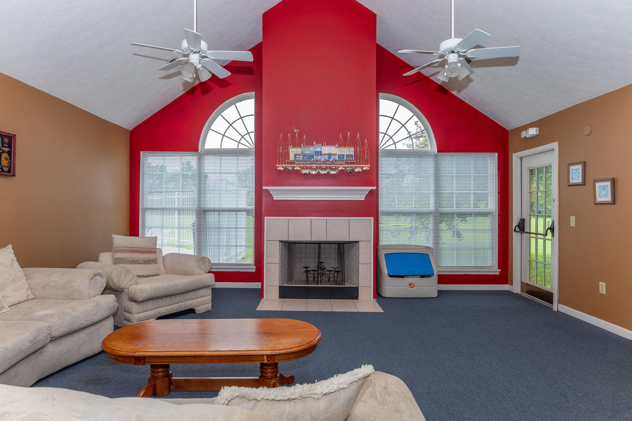
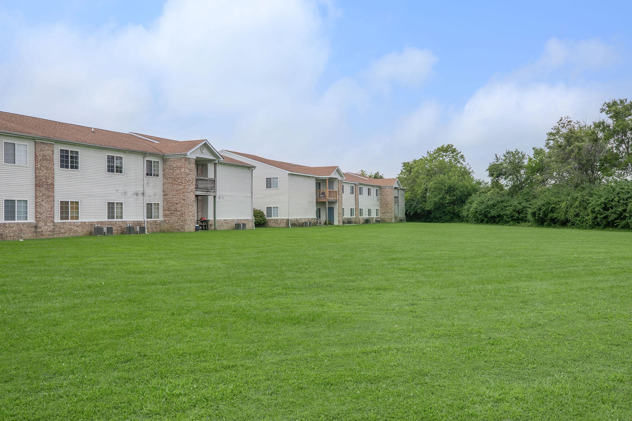
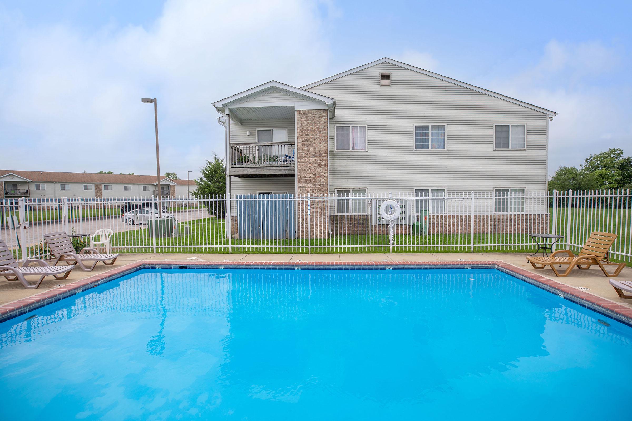
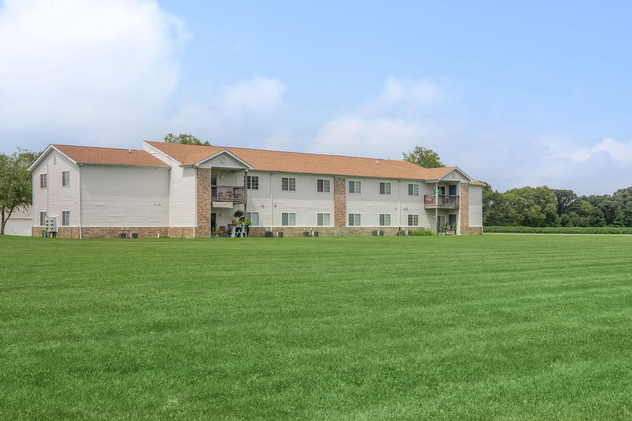
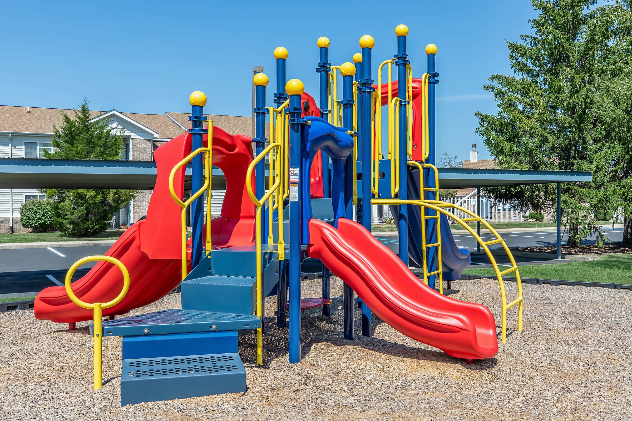
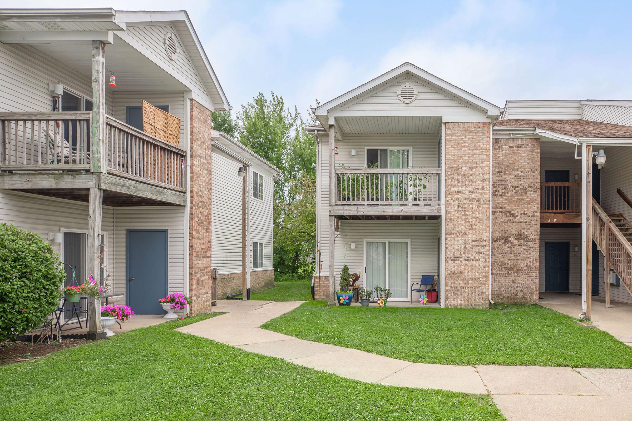
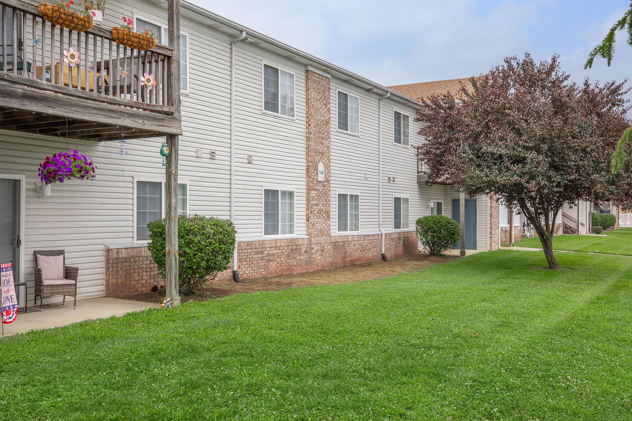
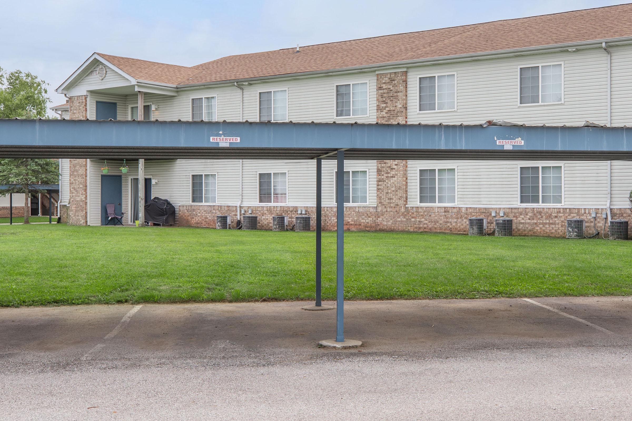
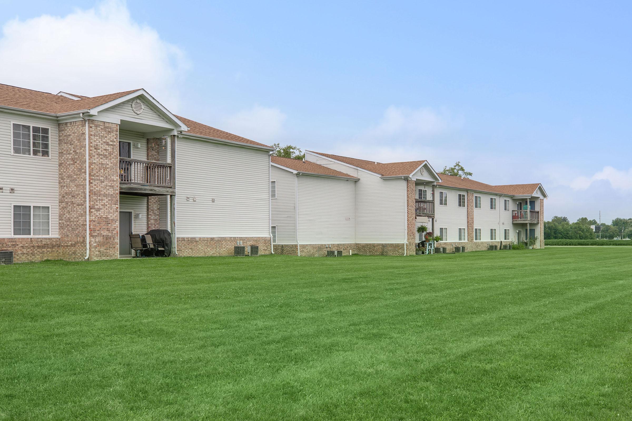
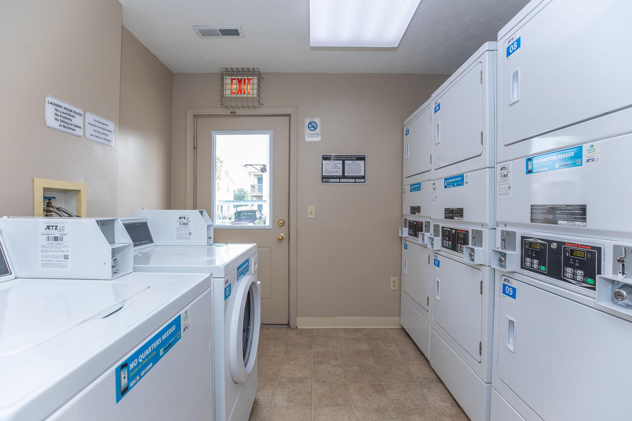
Three Bedroom











Neighborhood
Points of Interest
Camby Crossing
Located 7402 Camby Crossing Drive Camby, IN 46113Bank
Bar/Lounge
Cinema
Coffee Shop
Elementary School
Fitness Center
Golf Course
Grocery Store
High School
Library
Mass Transit
Middle School
Museum
Outdoor Recreation
Park
Post Office
Preschool
Restaurant
Salons
Shopping
Shopping Center
Contact Us
Come in
and say hi
7402 Camby Crossing Drive
Camby,
IN
46113
Phone Number:
765-538-7916
TTY: 711
Fax: 317-821-8133
Office Hours
Monday through Friday 9:00 AM to 5:00 PM.